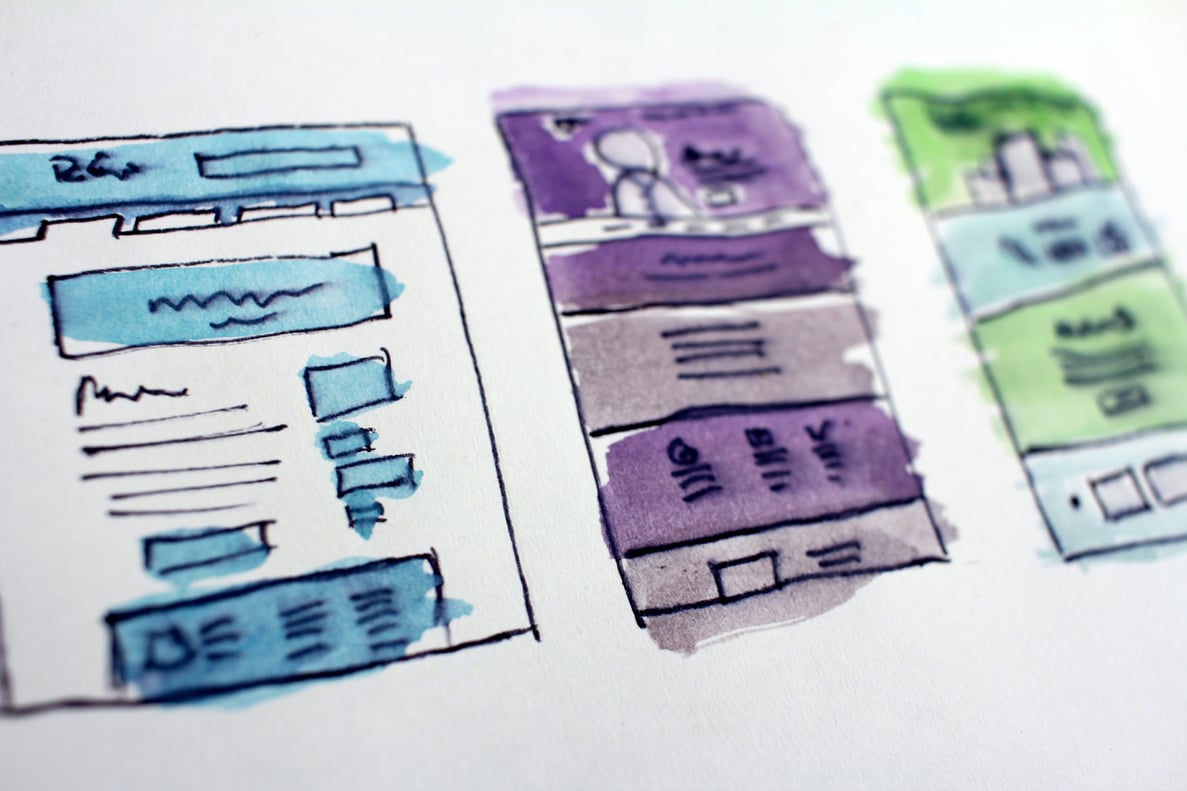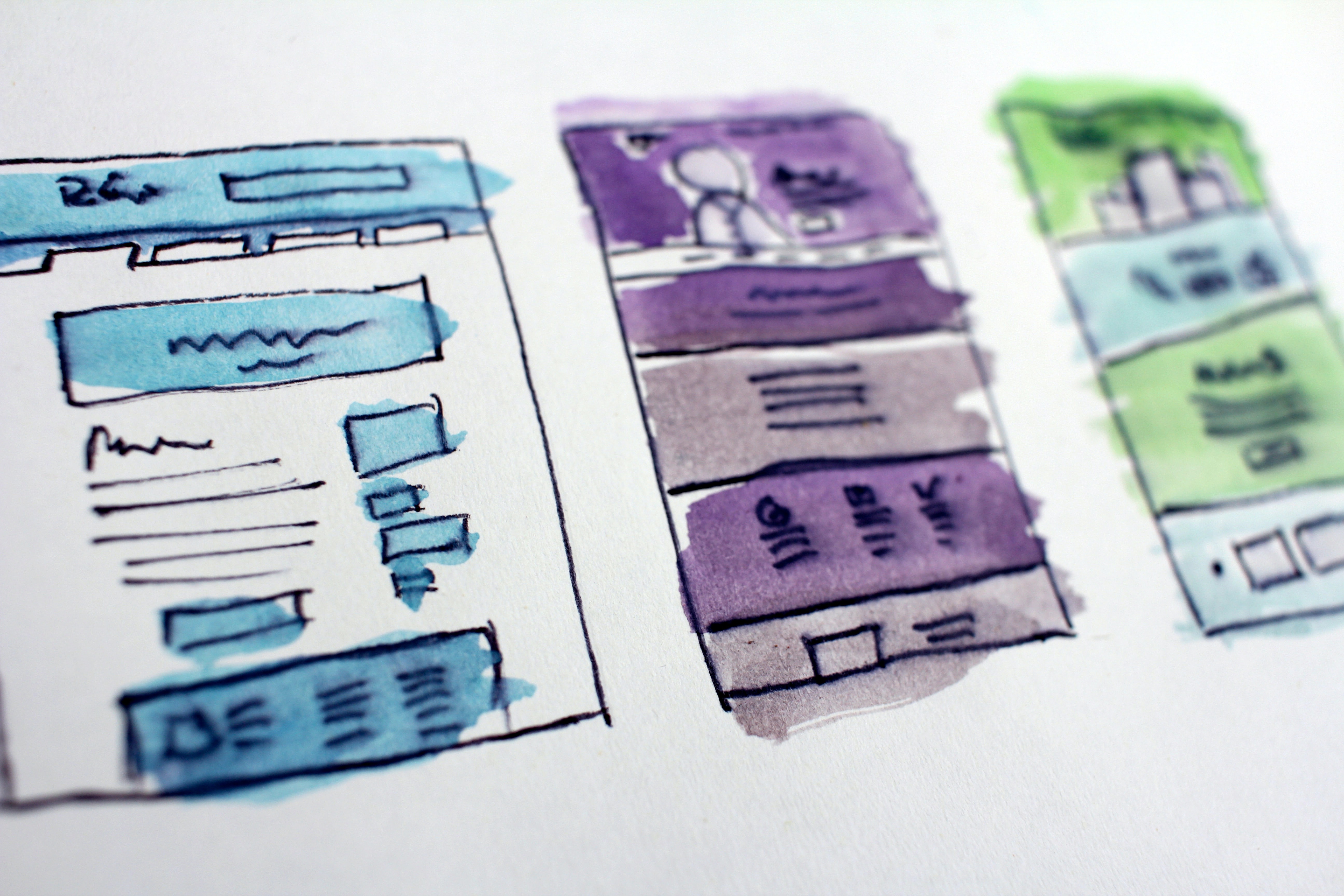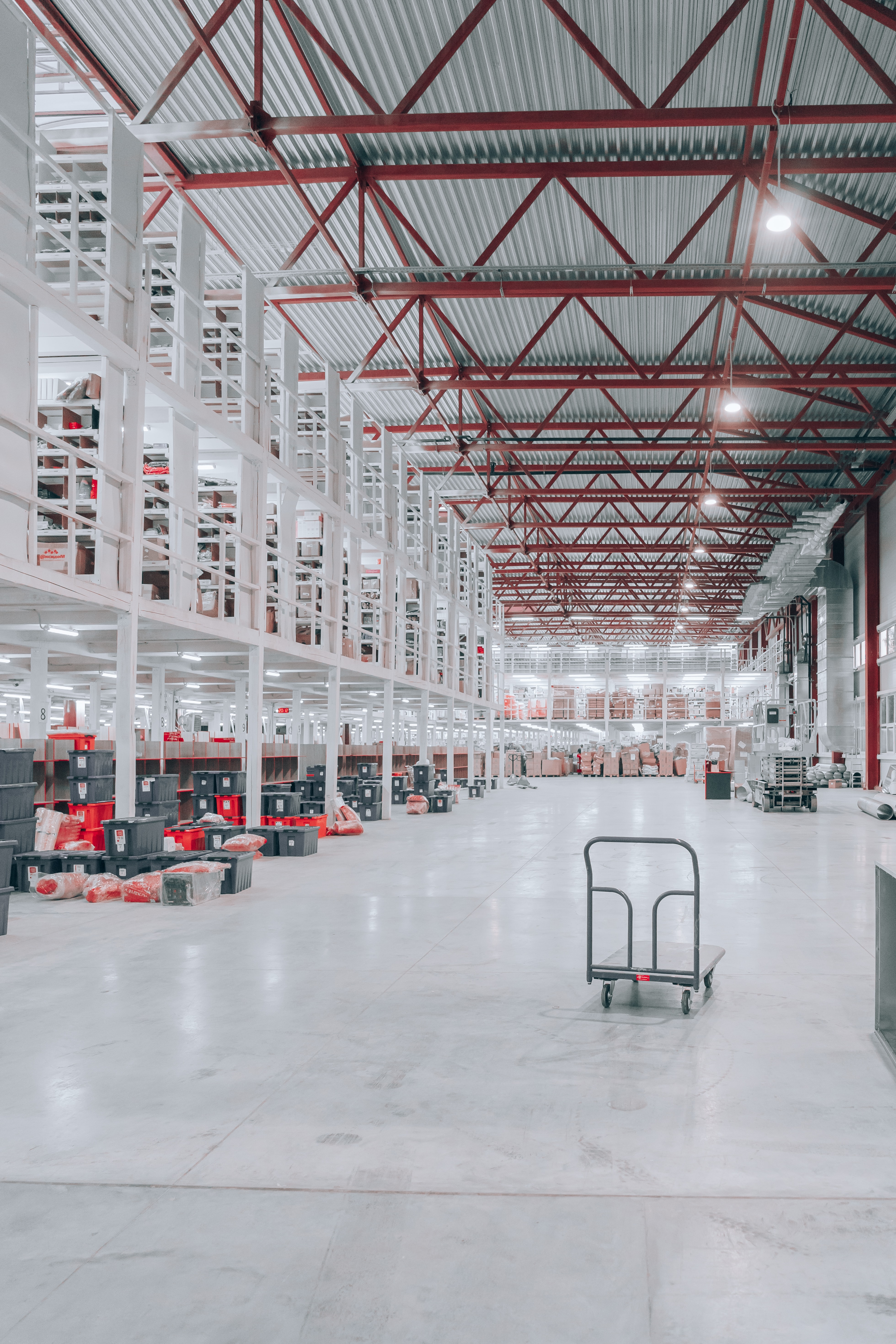All too often, we take well-designed things for granted. When products or processes or entire systems function hassle-free, it’s easy to overlook the deep thought and extensive engineering that went into making them.
On the other hand, poorly-designed things are a vastly different story. Rather than escape notice, they stand out because of the frustration, inconvenience, and/or waste they inevitably produce.
A warehouse's layout design is no different. Those that are carefully considered will quietly enable efficient operations. Those that aren’t will be rife with glaring problems.
At SkuNexus, we know that each eCommerce merchant has its own specific needs to address in setting up a warehouse. If you are thinking about designing your warehouse, it is best to get familiar with the fundamental elements and principles involved. Here, we will present a brief introduction to optimizing your warehouse layout design.

Benefits of Planning Your Warehouse Layout
Before we get into things like pallet racks and traffic flow, let’s quickly touch on the benefits. As the core of a merchant’s backend, the upside of a well-constructed warehouse layout can be felt throughout the entire business.
- Space Optimization: Whether you own or rent, every inch of warehouse space has value, and an efficient warehouse layout will help maximize that value. Taking all types of products, processes, and workflows into account will help squeeze the most out of what you have to work with.
- Increased Productivity: One of the primary goals of any business is higher productivity. A well-designed eCommerce warehouse layout helps achieve this by reducing employee “travel time,” eliminating bottlenecks, and ensuring correct product flow in warehouse operations.
- Improved Organization: A fundamental of good design is simplicity. By breaking down what is crucial and eliminating anything unnecessary, an organized warehouse setup will be easier to achieve.
- Greater Accuracy: This goes hand-in-hand with organization. A confusing warehouse setup will only lead to errors during any/all operations.
- Lowered Business Expenses: All of the above impact the bottom line.
Common Warehouse Shapes
Being that they are designed 100% for utility, modern warehouses do not come in a broad array of shapes. There are 3 basic formats for the shaped warehouse and each has certain attributes that can make it the best option depending on your specific business.
U-Shaped
- Loading and unloading area and shipping next to each other (the vertical tips of the “U”) with storage/operational space in-between.
- Best for smaller companies.
- Inbound and outbound materials on parallel sides of the operation help avoid bottlenecks.
- This shape helps minimize the space needed.
I-Shaped
- Loading/unloading area and shipping area at opposite ends with storage and operational space in the middle.
- Best for high-volume, large brands.
- Straight-line format decreases back-and-forth movement.
L-Shaped
- Loading/unloading on one end and shipping at other end (at a right angle) with storage/operational space in-between.
- Least common shape.
- Similar advantages to I-shape but with a larger footprint.
Stages of Warehouse Design Planning
As with any process, the key to success starts with a plan. Regardless of shifting tides and changing variables, a well-constructed, yet flexible, design plan is the best place to begin.
Step One: Operations Analysis (Form follows function)
The type of warehouse you choose, and how the warehouse floor is configured, will be determined by the totality of your processes. To that end, you must assess every single warehouse operation, piece of equipment, the number of employees, et al. This critical analysis will yield insights and give clarity to issues from the earliest stage.
Step Two: Make a Detailed Map/Diagram
Warehouse mapping software is extremely useful for this. By allowing the user to drag and drop elements into the schematic, it can provide a range of floor plan ideas. There is a caveat, however. Accurate measurements of actual dimensions are necessary - mistakes here will only lead to headaches down the road. Also, do not forget to take into account secondary elements like vertical beams or bathrooms. These must be accounted for.
Step Three: Space Optimization
It’s time for some math. Here, you’re going to need to calculate multiple things: total square footage as well as vertical space available and subtract total space used for non-storage (offices, bathrooms).
Once you know how much space you have to work with, you can begin configuring things like the dynamic (and static) storage area, order picking area, warehouse packing area, and all the other elements of warehouse logistics. Thought must also be given here to workflows, traffic, spatial issues, types and sizes of machinery (forklifts, carts), etc.
Step Four: Equipment Selection
A variety of options exist when it comes to warehouse equipment, and these decisions will be informed by the types, sizes, and weights of your products. They can range from heavy-duty pallet racks down to small bins. The key is knowing what you need and not wasting space and money on storage equipment that is excessive.
Step Five: Modeling the Flow
Considering the time, energy, and resources being devoted to this warehouse, a merchant needs to leave nothing up to guesswork. Now that spatial needs, workstation sizes, and equipment types have been sorted out, it’s time to consider actual scenarios and how they would play out on the warehouse floor.
By thinking about where employees will concentrate, how much time will be spent performing different tasks, where accessory items should be kept for ease of access, etc., you can fine-tune the warehouse before the first shelf has been installed.
Step Six: The Dry Run
Now that the layout has been configured and modeled, it’s time to give it a test. The beauty of this, still is that nothing has been installed and everything is still negotiable.
Effectively, this step entails a mockup of the proposed model on the physical floor itself. By marking and delineating the main areas to be used for storage, fulfillment processes, kitting and assembly, etc., you (and your employees) can then test your plan.
This can involve any number of actions to gauge if proposed spaces are adequate or perhaps too big (or small). Carrying items might also help determine whether suggested distances between A and B (e.g., storage shelving/picking and packing) are in fact too far apart, etc.
At SkuNexus, we design software to help eCommerce merchants with all facets of warehouse management. Our experts will consult and assist you with any element of layout, design, workflows, et al.
If you would like to learn more about warehouse management and all other aspects of the eCommerce backend, please subscribe to our blog.
If you would like to see what SkuNexus can do for your business operations, please schedule a demo.










